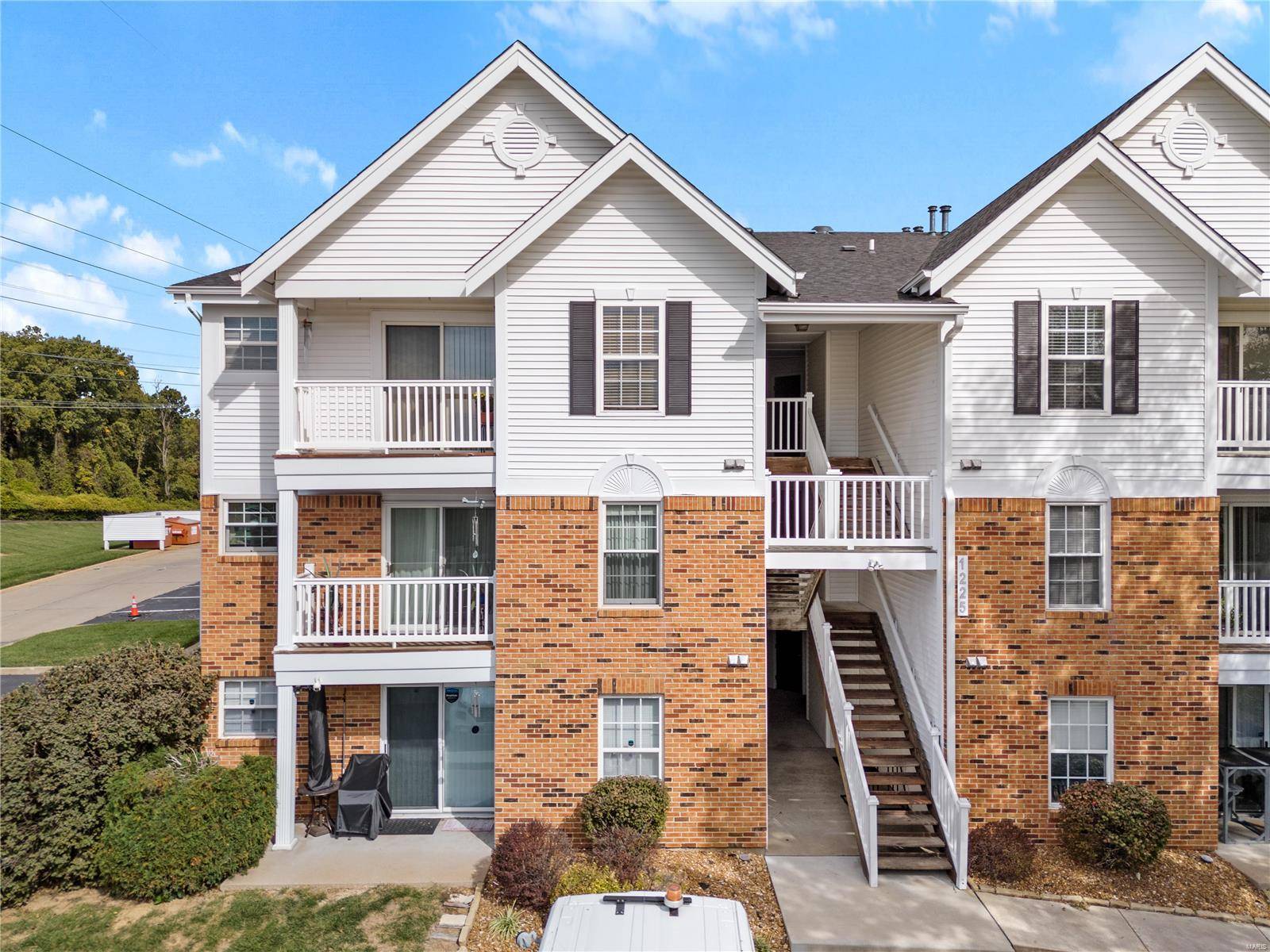$175,000
$179,900
2.7%For more information regarding the value of a property, please contact us for a free consultation.
2 Beds
2 Baths
1,050 SqFt
SOLD DATE : 12/11/2024
Key Details
Sold Price $175,000
Property Type Condo
Sub Type Condo/Coop/Villa
Listing Status Sold
Purchase Type For Sale
Square Footage 1,050 sqft
Price per Sqft $166
Subdivision Woodland Crossing Condo Three
MLS Listing ID MAR24065498
Sold Date 12/11/24
Style Garden Apartment
Bedrooms 2
Full Baths 2
Construction Status 27
HOA Fees $405/mo
Year Built 1997
Building Age 27
Lot Size 2,100 Sqft
Acres 0.0482
Property Sub-Type Condo/Coop/Villa
Property Description
Welcome to this delightful condo, where you'll find engineered wood flooring throughout the space. The great room features a charming bay window and a cozy gas fireplace—ideal for both relaxation and entertaining. The fully redesigned kitchen is a dream, offering quartz countertops, a stylish tile backsplash, a breakfast bar, a planning desk, stainless steel appliances, gas cooktop, and a slider that leads to your private new deck. The primary bedroom includes a walk-in closet with adjustable organizers and a beautifully updated en-suite bathroom, complete with a sleek walk-in shower. A second bedroom, an updated full bathroom, and a private laundry room add to the convenience of this meticulously maintained home. Additional highlights include freshly painted interiors, Renewal by Andersen tilt-in windows and patio door, and newer HVAC. Enjoy access to the complex's pool and HOA fees covering water, sewer, and trash. This move-in-ready gem is not to be missed!
Location
State MO
County St Louis
Area Parkway Central
Rooms
Basement None
Main Level Bedrooms 2
Interior
Interior Features Open Floorplan, Walk-in Closet(s), Some Wood Floors
Heating Forced Air
Cooling Ceiling Fan(s), Electric
Fireplaces Number 1
Fireplaces Type Gas
Fireplace Y
Appliance Dishwasher, Disposal, Microwave, Electric Oven, Gas Oven
Exterior
Parking Features false
Amenities Available Storage, In Ground Pool, Private Laundry Hkup
Private Pool false
Building
Lot Description None
Story 1
Sewer Public Sewer
Water Public
Architectural Style Traditional
Level or Stories One
Structure Type Brk/Stn Veneer Frnt,Vinyl Siding
Construction Status 27
Schools
Elementary Schools River Bend Elem.
Middle Schools Central Middle
High Schools Parkway Central High
School District Parkway C-2
Others
HOA Fee Include Some Insurance,Maintenance Grounds,Pool,Sewer,Snow Removal,Trash,Water
Ownership Private
Special Listing Condition None
Read Less Info
Want to know what your home might be worth? Contact us for a FREE valuation!

EWN | Real Broker LLC
ewnstl@ewn-re.comOur team is ready to help you sell your home for the highest possible price ASAP






